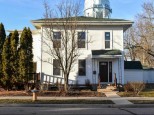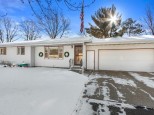WI > Wood > Wisconsin Rapids > 141 S 12th Street
Property Description for 141 S 12th Street, Wisconsin Rapids, WI 54494
NEW, NEW, NEW! Don't miss this freshly renovated, conveniently located home. 2 BR/2BA convenient in town location with 2 car garage (w/opener) Partially finished basement. New-Roof (house & garage); most windows (w/lifetime warranty); furnace; central Air; LVP & carpet flooring; PEX plumbing; Electrical wiring (including switches and outlets!). Breakfast bar, dining area, living room, full bath, and 2 large bedrooms on main level, plus large family room, another full bath w/walk-in Shower, and large bonus room with closet on Lower level. Includes all appliances, including washer/dryer. Convenient in-town location in great neighborhood.
- Finished Square Feet: 1,487
- Finished Above Ground Square Feet: 896
- Waterfront:
- Building Type: 1 story
- Subdivision: La Vigne'S Addition Lot 7
- County: Wood
- Lot Acres: 0.17
- Elementary School: Call School District
- Middle School: Call School District
- High School: Call School District
- Property Type: Single Family
- Estimated Age: 1956
- Garage: 2 car, Detached, Opener inc.
- Basement: Block Foundation, Full, Partially finished
- Style: Ranch
- MLS #: 1963169
- Taxes: $1,541
- Master Bedroom: 12x11
- Bedroom #2: 10x13
- Family Room: 12x19
- Kitchen: 9x12
- Living/Grt Rm: 12x18
- Other: 12x11
- Laundry: 9x12
- Dining Area: 6x12















































